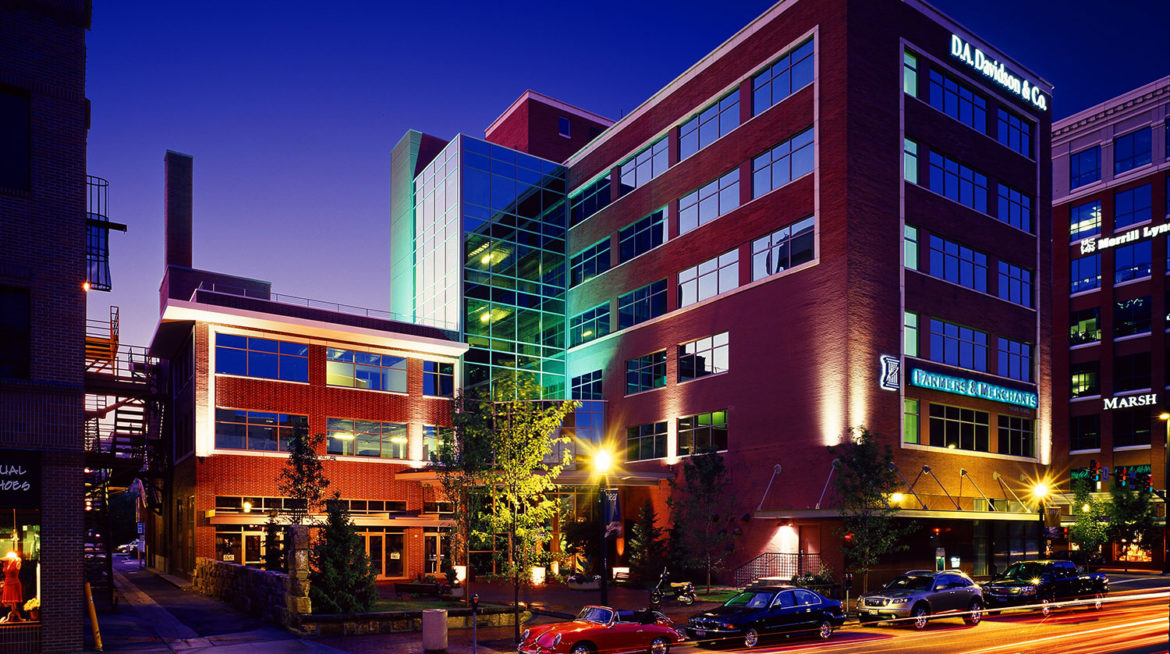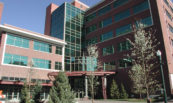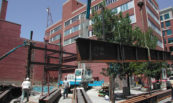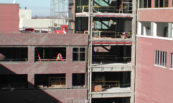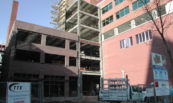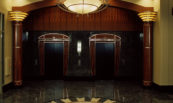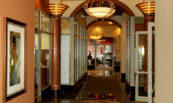Phase I—10,000sq.ft. 6 floor addition with elevator
Phase II—70,000 sq. ft. Demolition of all finishes in the existing structure plus core and shell upgrades, new window systems, new façade upgrades and courtyard.
Phase III-Tenant Finishes for various tenants in the building including Farmers & Merchants Bank and D.A. Davidson Co.

